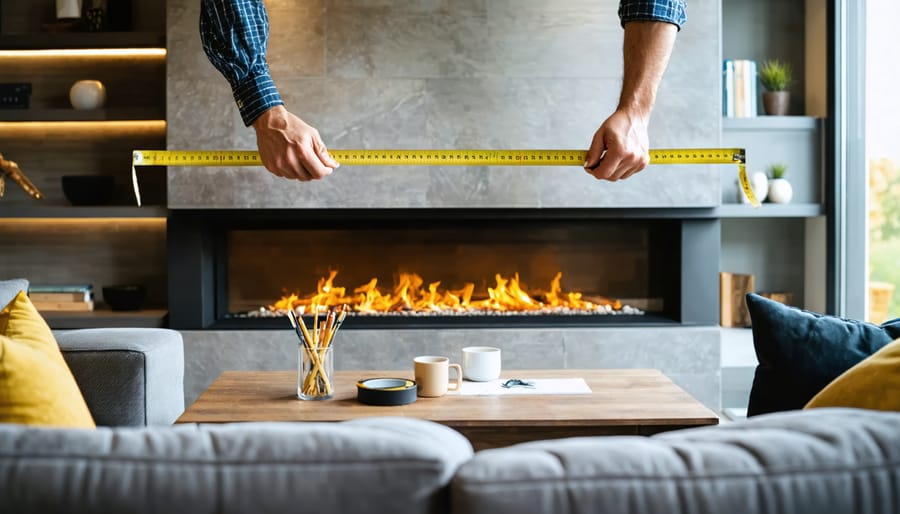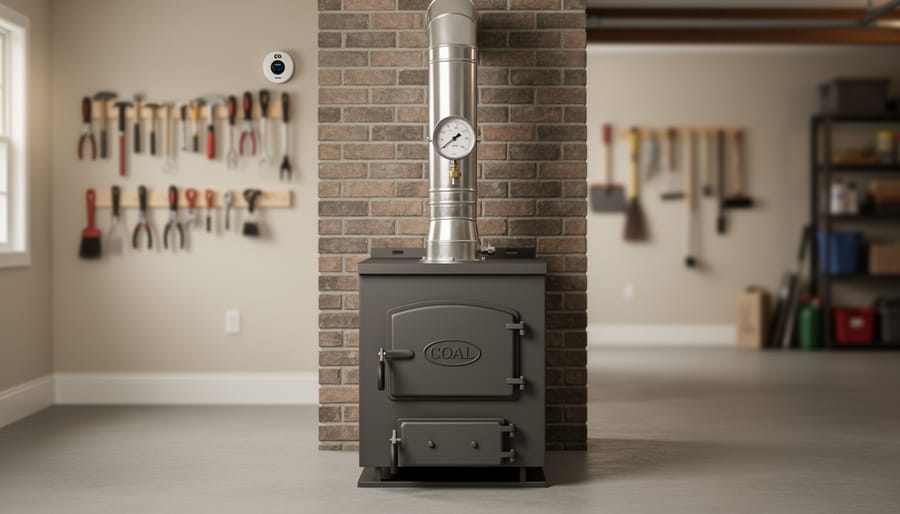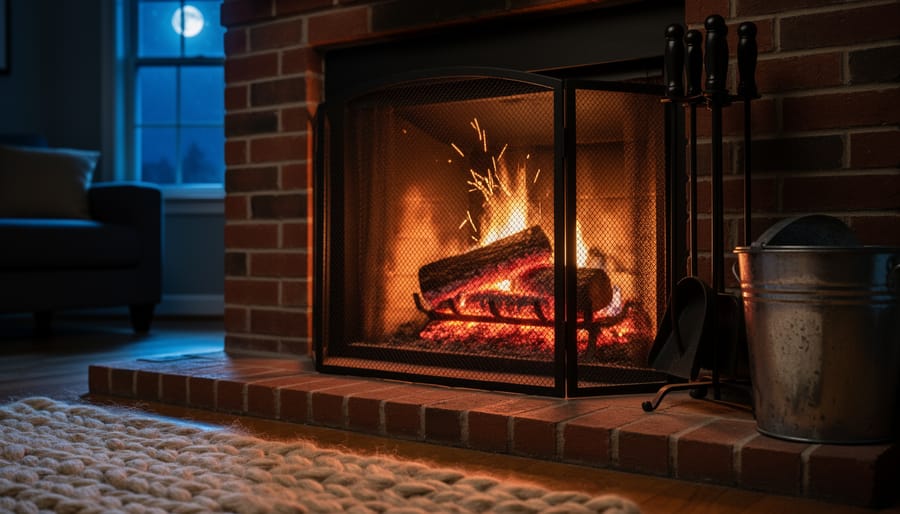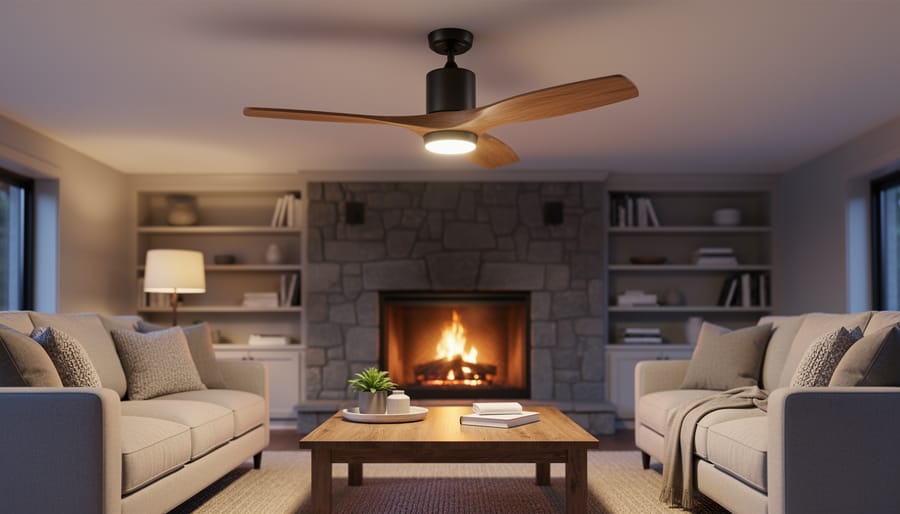Measure your available wall space before shopping—most standard gas fireplaces range from 32 to 60 inches wide, 28 to 42 inches tall, and require 6 to 12 inches of depth, but knowing your exact dimensions prevents costly purchasing mistakes. Account for mandatory clearance requirements, typically 6 to 12 inches from combustible materials on sides and top, as these safety margins are non-negotiable and directly impact your final unit size selection. Consider how fireplace dimensions affect heating capacity—larger units (50+ inches wide) effectively warm 1,000 to 2,000 square feet, while compact models suit smaller spaces without overwhelming the room’s proportions. Calculate your rough opening measurements, which differ from the fireplace’s visible face dimensions by 2 to 4 inches on each side, ensuring your framed opening accommodates both the firebox and required insulation space. Understanding these standard dimensions empowers you to choose a gas fireplace that fits seamlessly into your home while creating that cozy ambiance you’re seeking—without sacrificing safety or efficiency in your pursuit of sustainable warmth.
The Industry Standard Dimensions You Need to Know
Direct Vent Gas Fireplace Dimensions
Direct vent gas fireplaces are the most popular choice for modern homes, and for good reason—they’re efficient, safe, and versatile in placement since they vent directly through an exterior wall. Understanding how gas fireplaces work helps explain why these dimensions matter so much.
Standard direct vent models typically range from 32 to 60 inches in width, with 36, 42, and 48 inches being the most common sizes. Heights usually fall between 24 and 36 inches, while depth measurements range from 12 to 18 inches. These specific dimensions aren’t arbitrary—they’re carefully engineered to maximize heat output while maintaining proper combustion and venting efficiency.
The compact depth is particularly important for direct vent units because they’re designed to fit within standard wall cavities without extensive structural modifications. This makes installation more straightforward and cost-effective for homeowners. The width-to-height ratios are optimized to create that perfect flame pattern you’re looking for while ensuring complete combustion for cleaner, more eco-friendly operation. When planning your space, remember that these dimensions represent the viewing area, and you’ll need additional clearance around the unit for framing and proper ventilation.
Vent-Free and B-Vent Models
Vent-free and B-vent gas fireplaces offer unique dimensional advantages that make them incredibly appealing for various living spaces. Vent-free models are the ultimate space-savers, with typical widths ranging from 24 to 48 inches and depths as shallow as 10-14 inches. Because they don’t require a chimney or venting system, you’ll gain flexibility in placement—think interior walls, bedrooms, or even bathrooms where traditional fireplaces wouldn’t work.
B-vent fireplaces fall somewhere between traditional and vent-free options, usually measuring 30-42 inches wide with depths around 14-18 inches. They do require vertical venting through the roof, but their slim profile still allows for tighter installations compared to direct-vent models.
The space-saving benefits extend beyond the fireplace itself. Vent-free units eliminate bulky venting components, while B-vent systems use simpler, less intrusive piping. However, installation considerations matter greatly—vent-free models require adequate room ventilation for safe operation, and some regions restrict their use. B-vent fireplaces need sufficient ceiling height for proper venting. Both options offer eco-friendly heating efficiency, with vent-free units achieving near-perfect fuel utilization. Always verify local building codes before choosing your fireplace type, as regulations vary significantly regarding indoor air quality and ventilation requirements.
Clearance Requirements: The Hidden Dimension Crisis
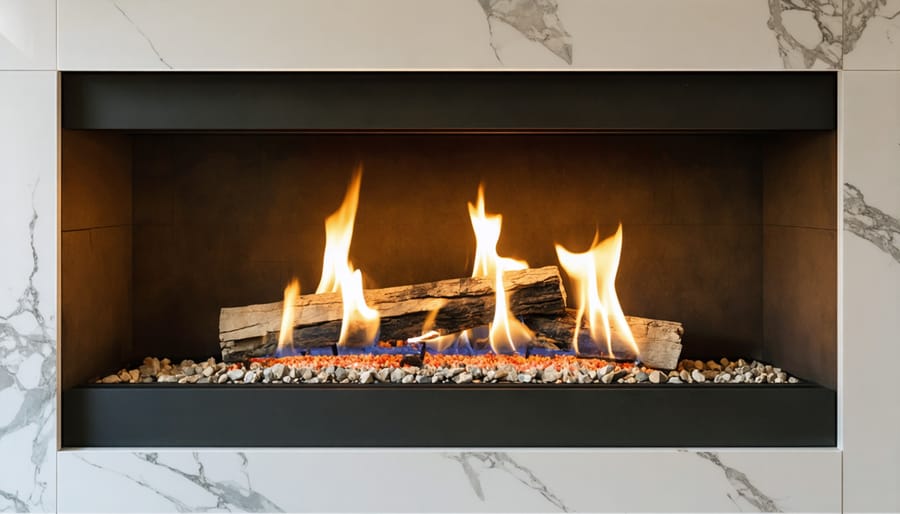
Combustible vs. Non-Combustible Surfaces
Understanding the difference between combustible and non-combustible surfaces is crucial when planning your gas fireplace installation—it directly impacts how close you can place beloved features like mantels, built-in cabinetry, and decorative wall treatments to your fireplace opening.
Combustible materials include wood, drywall, certain plastics, and most decorative finishes. These require significantly greater clearances—typically 6 to 12 inches from the fireplace opening, though some models need even more space. Non-combustible materials like stone, brick, tile, and certain metals can be placed much closer, sometimes directly adjacent to the firebox with minimal spacing.
Here’s where it gets practical: that beautiful wooden mantel you’re dreaming about? It’ll need to sit at least 6 inches above the fireplace opening for every inch it projects from the wall. So a mantel that sticks out 8 inches might need 48 inches of vertical clearance. Stone or marble mantels, however, enjoy more flexibility with reduced clearances.
Built-in cabinetry flanking your fireplace requires careful planning too. Combustible side cabinets typically need 8-12 inches of horizontal clearance from the opening, while non-combustible materials like metal-framed units can nestle closer.
Wall treatments matter significantly—wood paneling, fabric wallpaper, or painted drywall all count as combustible. The gas fireplace surround code requirements specify exact distances based on your chosen materials, ensuring your cozy gathering space remains safe for years to come. Always verify these measurements with your specific fireplace model’s installation manual and local building codes before finalizing your design plans.
Measuring Your Space: Getting It Right the First Time
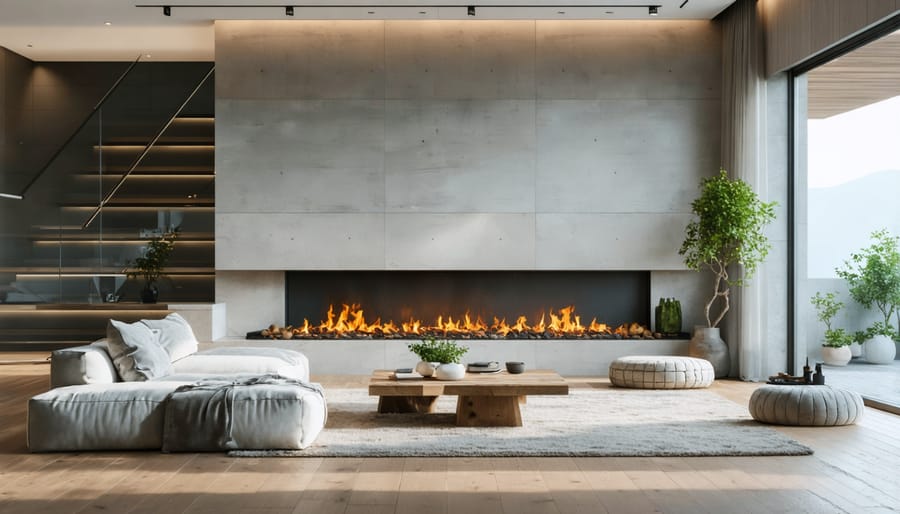
Retrofit vs. New Construction Considerations
When you’re planning your gas fireplace installation, whether you’re working with an existing space or building from scratch makes a significant difference in how you approach dimensions.
**New Construction Advantages**
Building new gives you the luxury of planning your fireplace dimensions from the ground up. You can frame the wall cavity to accommodate your chosen unit’s exact specifications, build in proper clearances from the start, and run gas lines and venting exactly where they need to go. Standard dimensions become your starting point rather than your limiting factor. You’ll have flexibility to choose larger statement pieces or go with compact designs based purely on your lifestyle preferences and room aesthetics.
**Retrofit Reality Check**
Installing a gas fireplace in an existing home requires working within the constraints of your current space. That cozy alcove might seem perfect, but you’ll need to verify there’s adequate depth for the firebox (typically 12-18 inches minimum), proper wall framing to support the weight, and clearance from nearby windows, doors, and corners. Many homeowners discover that their ideal fireplace size doesn’t quite fit their available wall space, requiring creative solutions or size adjustments.
Common retrofit challenges include insufficient room for proper venting routes, discovering hidden obstacles like electrical wiring or plumbing within walls, and meeting local code requirements for combustible material clearances that weren’t considerations when the home was originally built. The good news? Modern zero-clearance units and direct-vent systems have made retrofitting much more achievable, offering eco-friendly heating solutions even in spaces with dimensional limitations. Measuring carefully and consulting with installation professionals early helps you identify the best-sized unit for your existing space.
How Room Size Influences Your Fireplace Choice
The Visual Balance Formula
Finding that sweet spot where your fireplace becomes a beautiful focal point rather than an awkward afterthought comes down to understanding visual balance. A good rule of thumb is the “two-thirds principle”—your fireplace should occupy roughly two-thirds of your wall’s height for optimal impact. For example, in a room with 8-foot ceilings, a fireplace measuring 4 to 5 feet tall (including the mantel) creates that cozy yet commanding presence you’re after.
Width matters too. If your fireplace is too narrow for a wide wall, it’ll look lost; too wide for a smaller space, and it becomes overwhelming. Aim for your fireplace to take up about one-quarter to one-third of your wall’s width. In a 12-foot-wide wall, a 36 to 48-inch fireplace typically looks balanced and inviting.
Consider the viewing distance as well. You’ll want to position seating 6 to 8 feet away from your fireplace for comfortable heat distribution and optimal viewing. This creates a natural gathering space that encourages those cherished moments with family while maintaining both comfort and energy efficiency—making your eco-friendly heating solution work beautifully for your lifestyle.
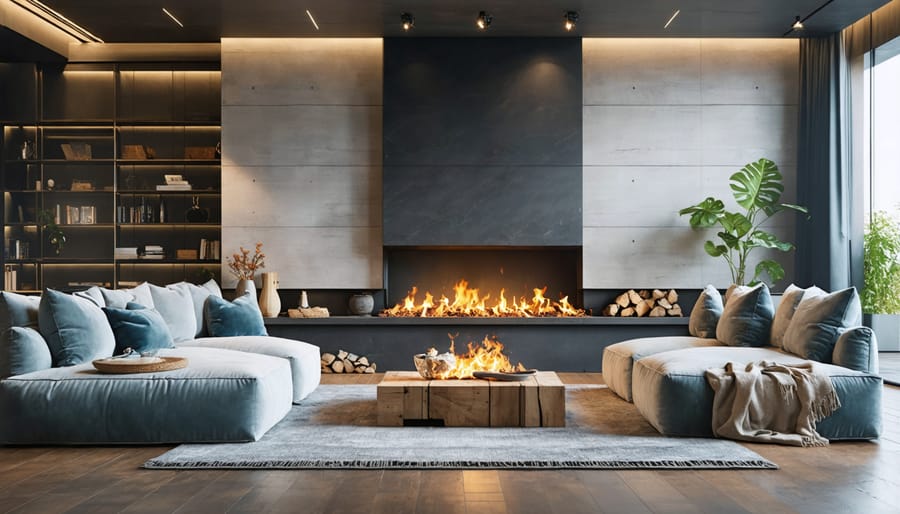
Venting Dimensions and Their Impact
Understanding venting requirements is crucial when planning your gas fireplace installation, as these specifications significantly influence where you can place your unit and how it integrates into your home’s design. Unlike traditional wood-burning fireplaces, modern gas fireplaces offer flexible venting options that can work with various home layouts.
**Horizontal Venting Considerations**
Direct-vent gas fireplaces can be vented horizontally through an exterior wall, requiring only 12-18 inches of clearance from doors, windows, or air intake vents. The termination cap typically extends 3-6 inches from your home’s exterior, so factor this into your landscaping and aesthetic plans. Horizontal runs generally shouldn’t exceed 40 feet total, though this varies by manufacturer.
**Vertical Venting Requirements**
Vertical venting through your roof requires adequate ceiling height and proper termination—typically 2-3 feet above the roofline or highest point within 10 feet horizontally. This option often demands 6-8 inch diameter vent pipes, which need appropriate framing support and clearances from combustible materials, usually 1-3 inches depending on your specific system.
**Impact on Placement Flexibility**
These venting dimensions directly affect your fireplace’s potential locations. A unit requiring vertical venting limits you to positions directly below accessible roof space, while horizontally-vented models offer more flexibility for interior walls near exterior perimeters. Corner installations may require additional elbows and fittings, potentially reducing maximum allowable vent run lengths.
Consider that vent-free models eliminate these spatial constraints entirely, though they come with their own installation considerations and aren’t permitted in all areas. Understanding these venting dimensions early in your planning process helps ensure your dream fireplace becomes a practical, beautiful reality that enhances your home’s warmth and ambiance efficiently.
Safety Standards Behind the Numbers
When you’re planning your gas fireplace installation, those dimension requirements you’ll encounter aren’t just suggestions—they’re carefully calculated safety measures backed by decades of research and real-world experience.
Three main building codes govern gas fireplace dimensions in North America: the International Building Code (IBC), the International Residential Code (IRC), and standards from the National Fire Protection Association (NFPA). These organizations analyze fire incidents, study heat transfer patterns, and establish guidelines that protect your home and family.
Think of clearance requirements as invisible safety zones. When codes specify that your gas fireplace needs 36 inches of space from a combustible mantel or 6 inches from side walls, they’re accounting for heat radiation patterns and potential ignition temperatures of common building materials. Wood trim that seems perfectly safe at room temperature can actually ignite when exposed to sustained heat above 200°F—something that can easily happen without proper clearances.
Minimum room sizes and ceiling heights aren’t arbitrary either. These requirements ensure adequate ventilation and oxygen supply, preventing dangerous carbon monoxide buildup while maintaining efficient combustion. A fireplace installed in too small a space becomes more than just uncomfortable—it becomes a genuine health hazard.
Your local building inspector isn’t being difficult when checking these measurements; they’re ensuring your cozy evening by the fire remains exactly that—cozy and safe, not a liability waiting to happen.
Making Dimensions Work in Challenging Spaces
Not every room offers a perfectly flat wall with ample clearance on all sides—and that’s okay! Today’s gas fireplaces come with creative solutions that transform challenging spaces into cozy focal points without compromising safety or efficiency.
**Corner installations** are brilliant for rooms where wall space is precious. Corner gas fireplaces typically measure between 32-40 inches wide with a 90-degree viewing angle, making them ideal for maximizing square footage in smaller living areas or bedrooms. They create an inviting ambiance while leaving valuable wall space for furniture or artwork.
For truly tight spaces, consider **slim-profile models** that protrude just 8-12 inches from the wall. These space-savers deliver surprising warmth despite their compact footprint, proving that you don’t need a massive hearth to enjoy real flames. Linear fireplaces, measuring as narrow as 24 inches in height but stretching up to 60 inches wide, work beautifully in hallways, bathrooms, or beneath wall-mounted televisions.
**Zone heating** is where eco-conscious homeowners can really shine with smaller gas fireplaces. Rather than heating your entire home, strategically placed compact units let you warm the rooms you actually use, reducing overall energy consumption and utility bills. A 20,000-30,000 BTU fireplace can comfortably heat 600-1,000 square feet—perfect for creating warm zones in open-concept layouts or smaller living spaces.
Don’t overlook **vertical installations** for narrow walls. Tall, slender gas fireplaces (measuring 18-24 inches wide by 48-60 inches tall) add dramatic visual impact while occupying minimal floor space. They’re particularly effective in entryways, staircases, or flanking built-in cabinetry.
The key is matching your fireplace dimensions to both your spatial constraints and heating needs, creating a sustainable heating solution that enhances your lifestyle without overwhelming your room.
Understanding standard gas fireplace dimensions before you begin your project is truly the foundation of a successful installation. When you take the time to measure your space carefully and familiarize yourself with clearance requirements, you’re setting yourself up for a fireplace that not only looks stunning but operates safely and efficiently for decades to come. These dimensions aren’t arbitrary—they’re designed to protect your home and family while maximizing the warmth and ambiance your new fireplace will bring to your living space. Remember, this is more than just a heating solution; it’s a lifestyle element that creates gathering spaces and cherished memories. While this guide provides essential measurements to get you started, don’t hesitate to consult with certified professionals who can ensure your installation meets all local codes and safety standards while helping you choose an eco-friendly option that perfectly fits your vision and space.

