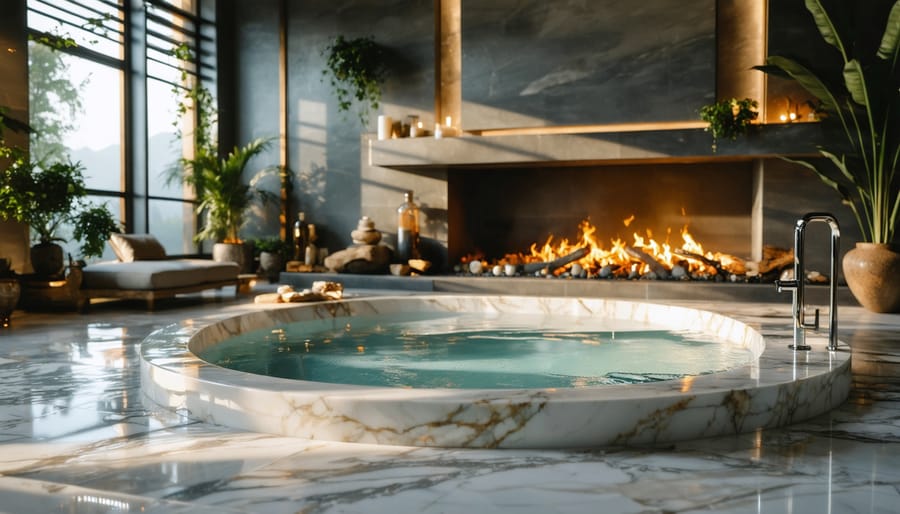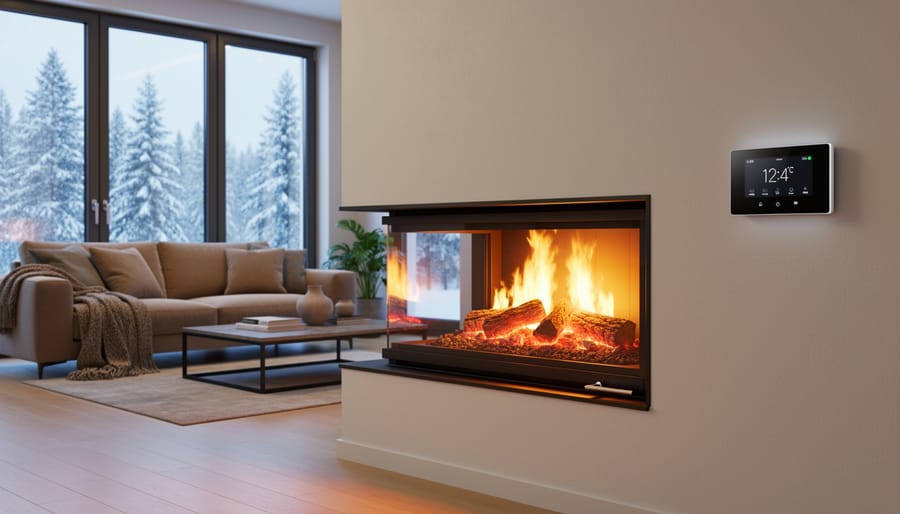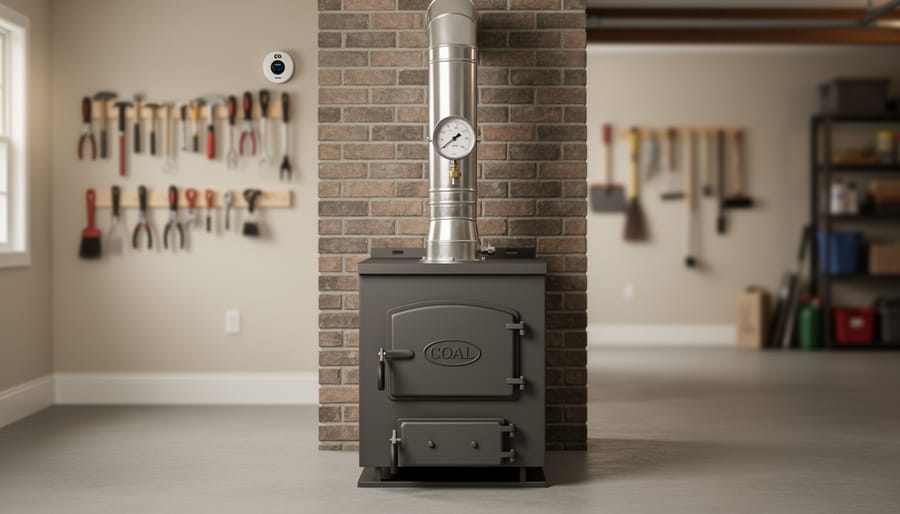Transform your living space with a two-room fireplace – an architectural masterpiece that creates a seamless flow of warmth and elegance between adjoining spaces. Whether connecting your living room to a dining area or adding a fireplace to your bathroom, these double-sided wonders serve as both a functional heating solution and a stunning focal point. Modern see-through fireplace designs eliminate the traditional barriers between rooms while maintaining distinct atmospheres in each space. By incorporating a two-room fireplace, homeowners can maximize their heating efficiency, reduce energy costs, and create an inviting ambiance that enhances their home’s value and lifestyle appeal. From contemporary glass-enclosed gas units to traditional wood-burning hearths, these innovative installations offer endless design possibilities while providing practical warmth where you need it most.
Understanding Two-Room Fireplace Design
Double-Sided vs. See-Through Configurations
When designing a two-room fireplace, you’ll encounter two main configuration options: double-sided and see-through designs. Double-sided fireplaces feature a traditional firebox with two distinct openings, following standard fireplace dimensions while creating separate viewing areas in each room. These units typically include individual mantels and surrounds, allowing for unique decorative treatments that complement each space’s aesthetic.
See-through fireplaces, on the other hand, offer a more contemporary approach with a single, transparent firebox that creates an unobstructed view between rooms. This design creates a striking visual connection, making spaces feel more open and interconnected. The transparent nature of these fireplaces can make a powerful architectural statement while serving as a natural room divider.
Both configurations provide excellent heat distribution to adjacent spaces, though double-sided units typically offer more flexibility in terms of decorative options and heat control. Your choice between the two might depend on your home’s architectural style, desired level of visual connection between rooms, and specific heating needs.
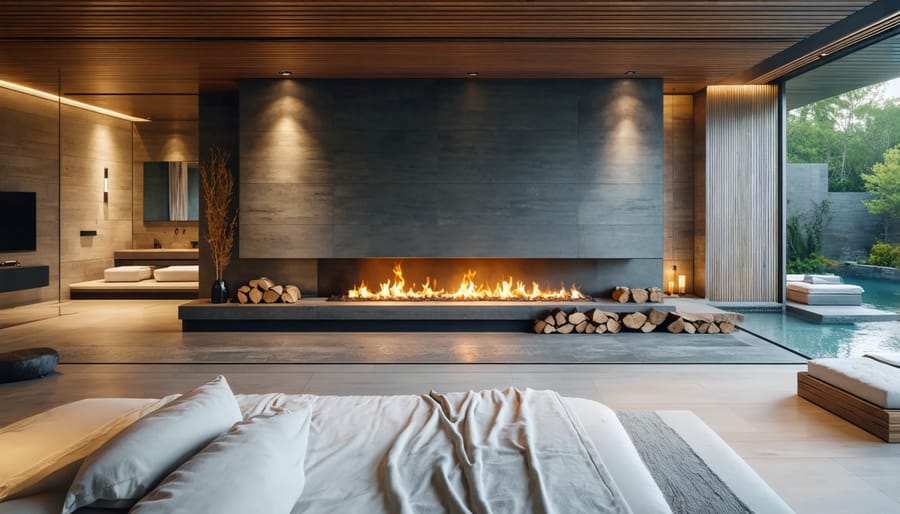
Optimal Room Pairings
When planning a two-room fireplace installation, certain room combinations create particularly enchanting and functional spaces. The master bedroom paired with an ensuite bathroom offers a luxurious retreat, transforming ordinary rooms into a spa-like sanctuary. Imagine soaking in a freestanding tub while enjoying the gentle flicker of flames through an elegant glass partition.
Another winning combination is the living room coupled with a dining area. This arrangement creates a seamless entertainment space where the fireplace serves as a natural focal point, drawing people together while maintaining distinct zones for relaxation and dining. The shared warmth enhances both spaces without compromising their individual purposes.
For those seeking a more unique setup, pairing a home office with a sitting room can create an inspiring workspace that transitions smoothly into a cozy reading nook. The fireplace adds character while providing comfort during long work hours or leisure time.
Consider also connecting a family room with a kitchen, where the fireplace can be enjoyed during both meal preparation and family gatherings, making the heart of your home even more inviting and functional.
Installation Considerations
Ventilation Requirements
Proper ventilation is crucial when installing a two-room fireplace, particularly in bathroom settings where moisture levels are naturally higher. Building codes require specific ventilation solutions to ensure safe operation and prevent the accumulation of harmful gases. The fireplace must have adequate air supply for combustion and proper exhaust venting that meets local building regulations.
When planning your installation, consider that the framing requirements must accommodate both intake and exhaust vents. A direct-vent system is typically recommended for bathroom installations, as it draws combustion air from outside while safely exhausting fumes through a sealed system. This setup prevents bathroom moisture from interfering with the fireplace’s operation.
For gas fireplaces, you’ll need a minimum of 100 square inches of ventilation area, split between upper and lower vents. Electric units may have different requirements, but proper airflow is still essential for preventing overheating. Always ensure that vents remain unobstructed and regularly inspect them for any blockage from dust or debris.
Work with a certified HVAC professional to determine the optimal ventilation configuration for your specific installation. They can help ensure your system meets all safety standards while maintaining the comfort and functionality of both connected rooms.
Moisture Protection
When installing a fireplace that connects to a bathroom, proper moisture protection is essential to ensure longevity and safe operation. The high humidity levels typical in bathrooms require specific measures to protect both the fireplace and surrounding materials from potential water damage.
Start by installing a high-quality vapor barrier between the bathroom and fireplace walls. This creates an effective moisture seal while allowing the fireplace to maintain proper ventilation. Use moisture-resistant drywall or cement board for the surrounding walls, particularly in areas closest to shower or bath fixtures.
Consider applying a waterproof membrane or sealant to all exposed surfaces near the fireplace opening. This additional layer of protection helps prevent moisture from seeping into the fireplace structure or compromising the integrity of the surrounding materials.
Proper ventilation is crucial in managing humidity levels. Install a bathroom exhaust fan rated for the space size, and ensure it’s properly vented to the outside. Position the fan strategically to draw moisture away from the fireplace area. Additionally, maintain adequate air gaps around the fireplace frame to prevent condensation buildup.
Regular maintenance includes inspecting seals and barriers for signs of wear or damage, particularly in areas where steam frequently accumulates. Choose moisture-resistant materials for any decorative elements around the fireplace, such as stone or tile, and ensure all grout lines are properly sealed to prevent water penetration.
Choosing the Right Fireplace Type
Gas vs. Electric vs. Bioethanol
When choosing a fuel type for your two-room fireplace, each option brings its own set of advantages and considerations, particularly in bathroom settings. Gas fireplaces offer exceptional convenience and control, making them a popular choice for bathroom installations. They provide instant heat, require minimal maintenance, and don’t produce ash or smoke. The clean-burning nature of gas is especially beneficial in bathroom environments where moisture levels are higher, and ventilation needs careful consideration.
Electric fireplaces present another viable option, particularly appealing for bathroom settings due to their safety features and ease of installation. They don’t require venting, produce no emissions, and can be installed virtually anywhere. The absence of real flames makes them a safer choice in moisture-rich environments, while modern LED technology creates remarkably realistic flame effects. They’re also highly energy-efficient and provide excellent temperature control.
Bioethanol fireplaces have gained popularity as an eco-friendly alternative, offering real flames without the need for a chimney or complex ventilation system. These ventless units burn clean, producing only heat, water vapor, and a small amount of carbon dioxide. The fuel is renewable and environmentally friendly, making it an attractive option for environmentally conscious homeowners. However, in bathroom settings, it’s crucial to ensure adequate ventilation due to the moisture they produce.
Each fuel type requires different safety considerations in bathroom environments. Gas fireplaces need proper ventilation and regular maintenance of gas lines. Electric options must be properly protected from water exposure and installed according to bathroom electrical codes. Bioethanol units should be placed away from water sources and in well-ventilated areas.
Consider your specific needs, including installation requirements, maintenance commitment, and local building codes when selecting the fuel type for your two-room fireplace. Your choice should balance aesthetic desires with practical considerations while ensuring safety in your bathroom environment.
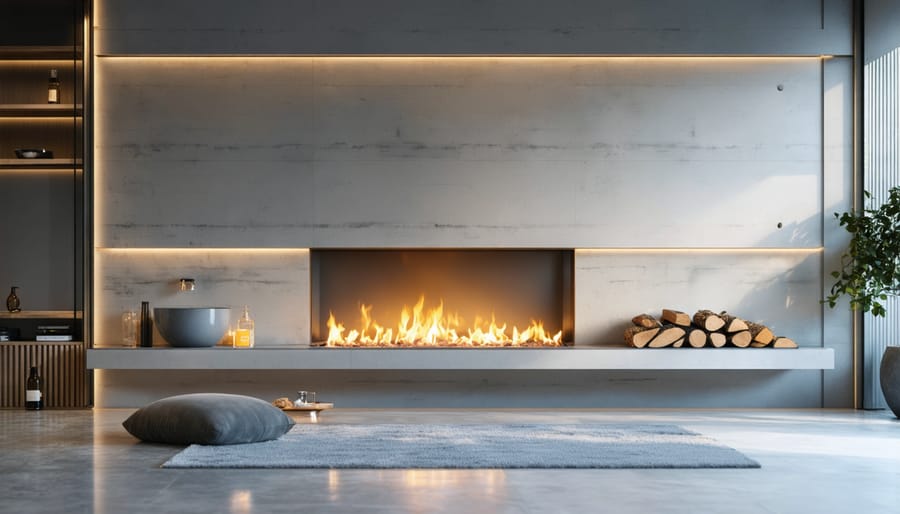
Design and Styling Tips
Materials and Finishes
When selecting materials for a bathroom fireplace surround, it’s essential to choose options that can withstand moisture while maintaining their aesthetic appeal. Natural stone, particularly marble and granite, remains a top choice due to its durability and water-resistant properties. These materials not only provide elegant finishing touches but also offer excellent heat resistance and easy maintenance.
Porcelain and ceramic tiles have gained popularity for their versatility and moisture resistance. Available in various patterns and textures, they can mimic the look of more expensive materials while providing superior protection against humidity. Many homeowners opt for large-format tiles to create a seamless, contemporary appearance.
Glass-front designer fireplace doors are particularly well-suited for bathroom installations, as they’re naturally resistant to moisture and create a striking visual element. The reflective surface can also help amplify light in the space, making your bathroom feel more open and luxurious.
For a modern touch, brushed stainless steel or bronze surrounds offer excellent durability and moisture resistance while adding a sophisticated industrial element. These metals can be paired with stone or tile accents to create a balanced, contemporary look that complements various bathroom styles.
When selecting finishes, consider using water-resistant sealants and treatments to enhance durability and protect against bathroom humidity. This extra step ensures your fireplace surround maintains its beauty and functionality for years to come.
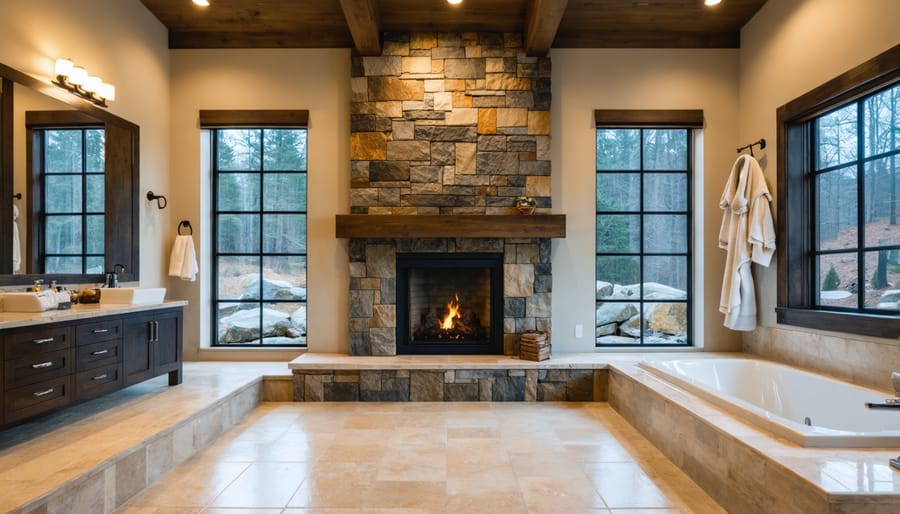
Creating a Cohesive Look
Creating a harmonious design between two rooms connected by a see-through fireplace requires thoughtful planning and attention to detail. Start by selecting complementary color schemes that flow naturally between both spaces. While the rooms don’t need to be identical, they should share common elements that create visual continuity.
Consider using similar materials or finishes for the fireplace surround on both sides. For instance, if you choose stone facing for one room, carry it through to the other side, even if the pattern or cut varies slightly. This creates a unified look while allowing each space to maintain its unique character.
Coordinate your mantels and trim work to ensure they complement both rooms’ architectural styles. If one room features modern decor while the other leans traditional, opt for transitional design elements that bridge both aesthetics. Think clean lines with subtle ornamental details that work in both contexts.
Lighting plays a crucial role in creating cohesion. Install similar or complementary light fixtures on both sides of the fireplace, and consider how the flame will illuminate each space. Use mirrors, metallic accents, or reflective surfaces strategically to enhance the fireplace’s presence in both rooms.
Remember that furniture placement should frame the fireplace effectively from both viewpoints. Create balanced seating arrangements that make the fireplace a natural focal point, regardless of which room you’re in. This ensures the feature serves its purpose as a connecting element between the spaces.
A two-room fireplace transforms your living space into a cozy, sophisticated environment while offering practical benefits that extend beyond mere aesthetics. By choosing this innovative heating solution, you’ll enjoy enhanced warmth distribution, improved energy efficiency, and the ability to create distinct atmospheric zones within your home. The dual-sided design maximizes your investment by serving multiple spaces simultaneously, making it an economically sound choice for modern homeowners.
When planning your installation, remember to prioritize proper ventilation, comply with local building codes, and work with certified professionals to ensure safety and optimal performance. The versatility of two-room fireplaces allows for various fuel options, from traditional wood-burning to contemporary gas or electric models, each offering unique advantages to suit your lifestyle and environmental preferences.
Design possibilities are virtually limitless, with styles ranging from classic to ultra-modern, ensuring your fireplace complements both rooms’ décor seamlessly. Consider factors such as maintenance requirements, fuel availability, and long-term operating costs when making your final selection. The investment in a two-room fireplace not only enhances your daily living experience but also adds significant value to your property.
By carefully weighing these considerations and working with experienced professionals, you can create an inviting, efficient, and safe heating solution that brings warmth and character to your home for years to come.

